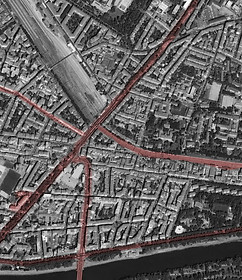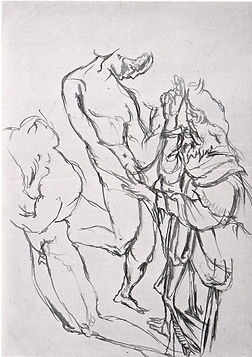
Piagentina Building
Leonardo Savioli designed the via Piagentina Apartments from 1964-1967. It is located on the intersection of via Piagentina 29 angelo and via San Giovanni Bosco 1. From the start, the building was always meant to be a series of private apartments for sale and for rent to different tenants, and Savioli was very conscious of this function and designed his apartment complex accordingly.
Nevertheless, the building also retains its own stylistic expression through the use of post-modern architectural forms, and works create a sense of individuality within the neighborhood, that distinguishes and characterizes the architecture as its own. This embodiment of a unique florentine neighborhood was of great importance to Savioli, and considered this theme through the building's formal qualities, material expression, and relationship to urban context.

Formal Overview - Plan
The Piagentina building as an entity embraces the post-modernist concept of "the difficult whole." Both the plan and the section are comprised of a set of discreet programmatic elements, nodes, which aggregate to form a complete organism of sorts. Each of the nodes build off of a centralized circulation core which helps to form the tower element of the building. Just as the individual nodes which serve as rooms push and pull throughout the plan, creating an irregular footprint, smaller elements such as windows and balconies do the same. The modular system also speaks to Savioli's interest in prefabrication and creates the impression that the Piagentina building could be expanded into a much larger system. The prefabricated elements seen in the plan are catalogued on the side of Savioli's plan drawing.
Formal Overview - Sections
The Sectional images of the Via Piagentina emphasize its nature as a technological object. While Savioli was prone to drawing incredibly detailed and complex images, this form of graphic representation illuminates the intent behind Savioli’s designs. Like the assembly instructions for a circuit board or computer chip, the detailed sections denote important components and their relationship to the larger whole.
The chaotic elevation of the savioli building too seems to have its roots in the more intuitive process of drawing. The concept of planes containing voids and volumes can be found throughout his drawing, sketching and painting. Indeed, these works bear considerable resemblance to the facade of the Piagentina building. The way that the volumes push and pull away from the facade, the placement of the windows, and the placement of balconies are all elements which appear to be placed randomly. Indeed, these elements only appear cohesive and purposeful from the interior, but even then they realistically only appear that way because the interior was designed around them, not the other way around.
In an interesting way though, this chaos could be seen as an even more natural representation than the hyper idealized schemes of the Renaissance.
Historical Comparisons
The modularity of the Piagentina building's plan and section speaks to a larger movement displayed within other significant contemporary projects.
Firstly, the Piagentina building bears significant resemblance to elements of Le Corbusier's Plan Obus for Algiers (1932). In the plan, Infrastructure would connect the city to the sea and simultaneously provide a place for individual and diverse housing units to be plugged in. Savioli's nodes act in a similar manner. Indeed, it is almost as if the Piagentina building is a miniature scale version of a piece of Le Corbusier’s Plan; however, it is more concerned with experience and the human scale than any type of overall methodology or ideology. Where Corbusier’s plan is politically and socially motivate, the Piagentina building is less ambitious. The Piagentina Building is more ambitious with regards to experience and the human place within it.
The Piagentina Apartments have, at their core, a pragmatic generic purpose as a housing complex, intended to be inhabited by generic people. For Corbusier on the other hand, his housing and urban planning projects live in a purely ideological world inhabited by a "detached user.

Urban Context
Savioli had a number of criteria when it came to the placement of the Via Piagentina building. Firstly, the building was to be built near the historical core of the city, but more specifically within the ring that circumscribes it. The ability to relate to the monumental presence of the historic city was of great importance to Savioli, and as such, he tried to relate the building to the existing urban fabric as much as possible. He did this by replicating plastic motifs of traditional Florentine housing through forms similar to turrets, towers, and ledges.
In addition, the location at of the building at the intersection of two major streets was highly intentional. In this way, the building acts as a visual node in the landscape and heightens the importance of the intersection. In so doing, the intersection of the streets in turn, highlights the building's presence through the design of clear, unforgettable elements like the elevator, stairs, and entrance. The symbiotic relationship between urban context and built form thereby work together to create an all around heightened experience in both the form of the building and the locomotive nature of the region.
Florentine Context
While towers are much more prevalent in Bologna, Florence nonetheless has a rich history of family commissioned "torre." Traditionally, towers announced both importance and wealth, creating a visual symbol of prominence. Here, Savioli plays off of that Tuscan tradition, giving the Piagentina building a tower of its own as if to assert it as an anchor point within the neighborhood.
Interior Spaces
The interior spaces of the Piagentina building show that Savioli’s concerns go far beyond pure formal expression. His consideration of materiality, of functional and insulating qualities, as well as the role that everyday necessities like heating and lighting could play in the overall composition of the building reveal a true dedication to the livability of the space above all. Indeed, each element, while having an individual expression and compositional role, place an integral part in the functioning of the building as a whole (not to be mistaken with an intention to design a compositionally cohesive space). In addition, the interior spaces of the Piagentina building show a formal playfulness. For example, where natural light enters through forms which push outward from the rooms, artificial light enters through volumes which protrude inwards.
Materiality
The building is primarily constructed using reinforced concrete. The walls are designed as a 5cm thick board of styrofoam insulation, sandwiched between 5cm of concrete on either side. All concrete curves are constructed using only two rays, that way the building could be created using only two carpentry forms.
Only certain areas on the interior were allowed to be stuccoed, namely the bedroom area, the dining area, and a few other select places. The contrasting use of wooden and concrete elements creates a readable structure based on materials alone, where wood represents movable elements, and concrete static elements. This duality, along with the use of prefabricated elements that could be arranged on site to obtain numerous variations in composition, denotes the expressive qualities of the building.
Process
Savioli began his career as more of an artist than an architect, but his process and projects remained very integrated throughout his career. ioli took a keen interest in Mannerist Art as is evidenced in some of his early sketches which emulate Renaissance artists such as jacobo della quercha.
Much of Ravioli's paintings have ties to his architectural work. His composition featured below ties to Via Piagentina in the way that the red splotch act as a node of connectivity for the surrounding lines - just like the Via Piagentina's node-like action in the urban landscape connects it to historical context and the rest of the city.













Le Corbusier. Plan Obus. 1932
Kenzo Tange. Tokyo Bay Proposal. 1960.
Kiyonori Kikutake. Marine City.
Savioli’s work also relates to the Metabolic movement of architecture, a contemporary movement gaining popularity during that time period. Like the metabolic works of Kenzo Tange and Kiyonori Kikutake, Savioli’s building operates as a node on a greater landscape. Just as the nodes of the Marine City or Tokyo Bay project were created by using repeatable, modular units, Via Piagentina likewise evokes this method through its modular construction method, and yet the result of this method was a fixed, unchangeable object. In addition, the plasticity of the Via Piagentina is concentrated to its formal elements, while the Metabolic movement considered plasticity in terms of function - units could be changed, added, or adapted as the community desired, like an organic being. This contrast is important because it helps define the Via Piagentina building as a “technological object” - it does not adapt to the surrounding environment and community, but rather focuses inwards and acts as the object of the architect’s invention, adapting to previous formal gestures in order to create an interesting habitable experience.





